Once Upon a Time,…
There was a kind girl named Cinderella. All of the animals loved her…
Wait, but this is about building a luxury RV. What about the RV? Well now, that brings us to the present day.
A Quest for the Extremes: Making the smallest RV to Appear as Largest as Possible
So how do you squeeze a 150 square feet of luxury home into a 16 feet by 7 feet box? These pictures from the inside view show you how. Neat huh?
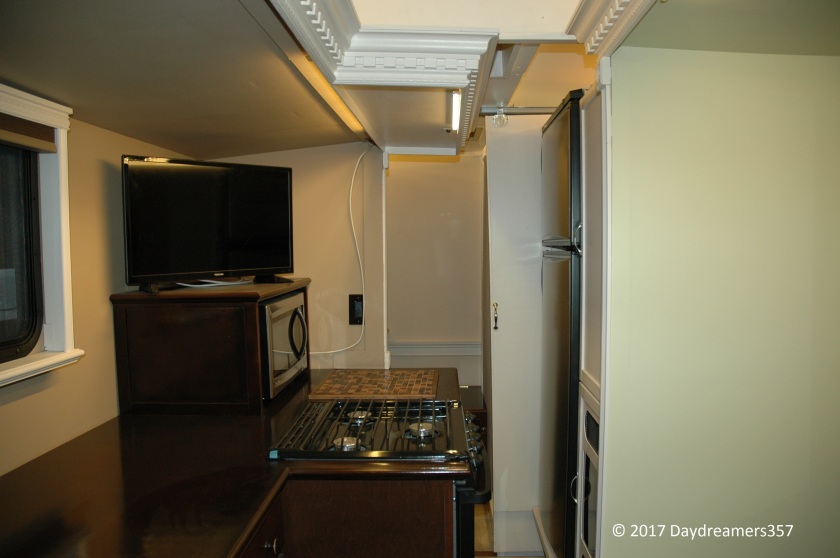
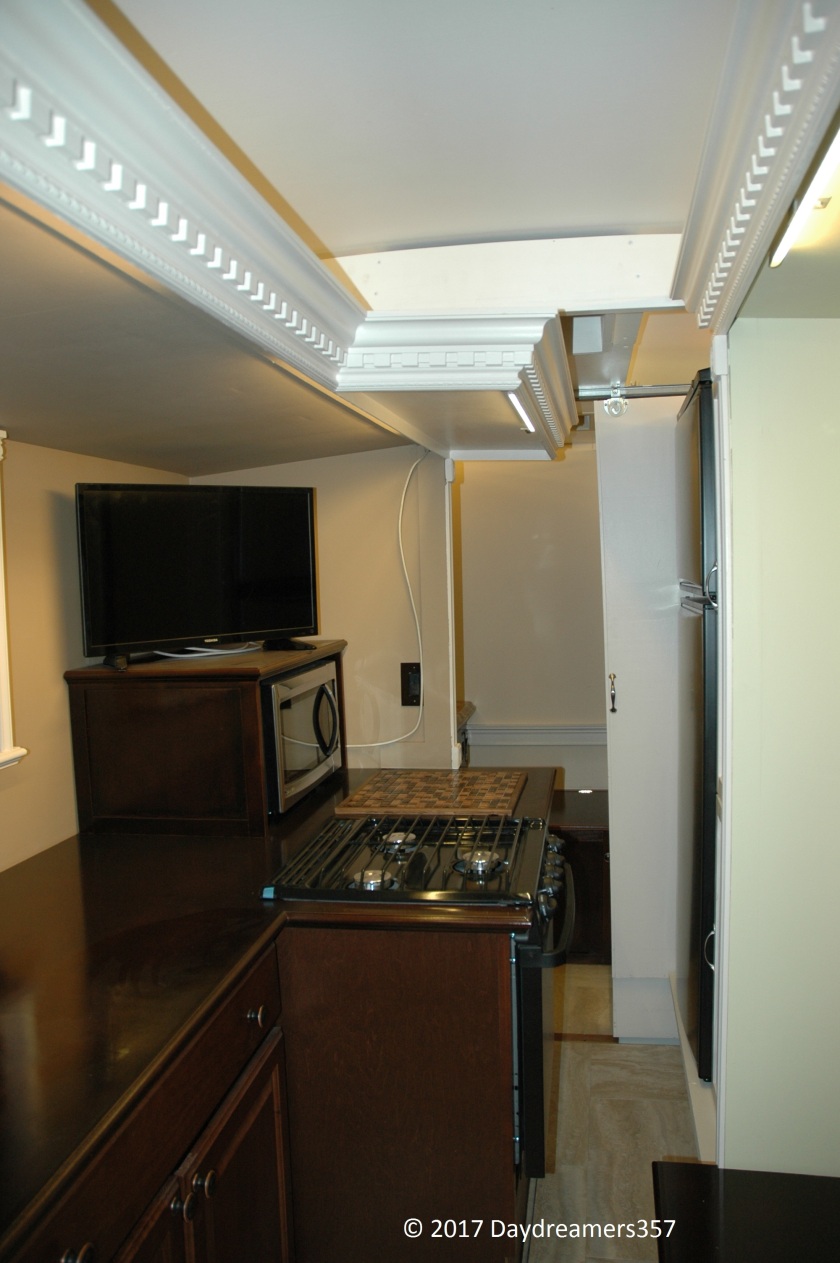
Looking forward from a trapped position inside the bath area. See how everything are neatly packed?
For an extremely small footprint, this RV gives an enormous size impression of an RV twice its size when expanded. As you already have seen, the design departs from conventional RV slide-out design. The slide-outs of this RV are designed as an integral part of the RV body structure itself. The body of this tiny RV actually expands out when parked to provide an equivalence of a luxury hotel room and will contract in very compactly for travel.
Finally, the goal of creating a whole new class of extremely compact RV is being realized.
The Butterfly Effect
But like a newly hatched butterfly spreading her wings, the effects of expanding the slide-outs are simply incredible.
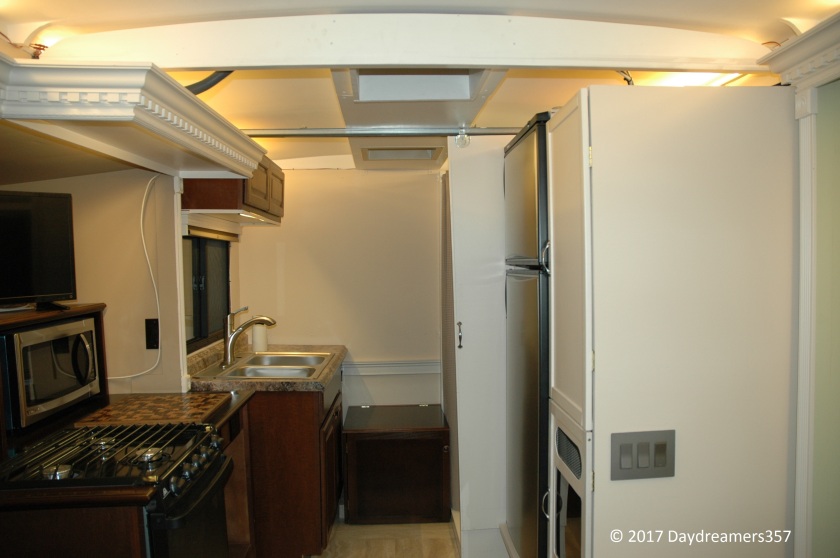
The Open Floor Plan
Checkout the views from the inside. Keep in mind that all this room is fully self contained inside a 7 feet by 16 feet box!
The primary design objective of this RV is to provide the occupants a sense of a home. Once you have stepped inside, you will think that you are inside a luxury home despite the fact that you may be in the middle of nowhere.
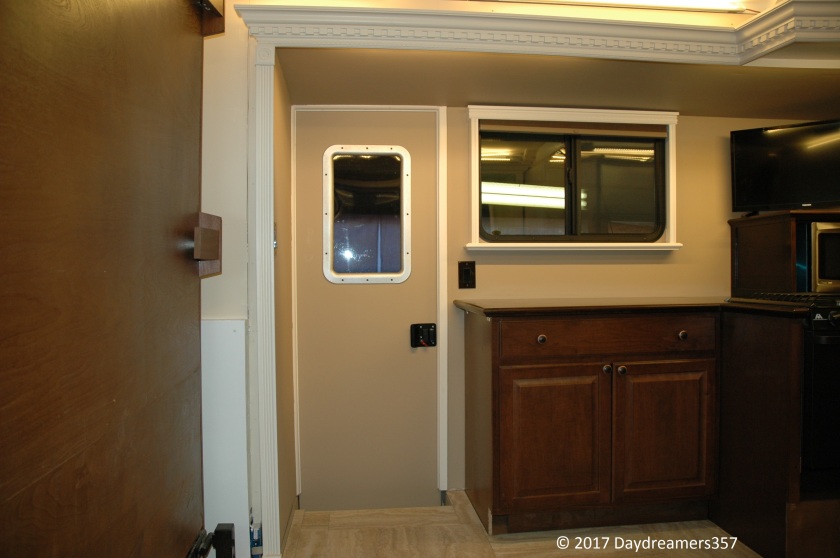
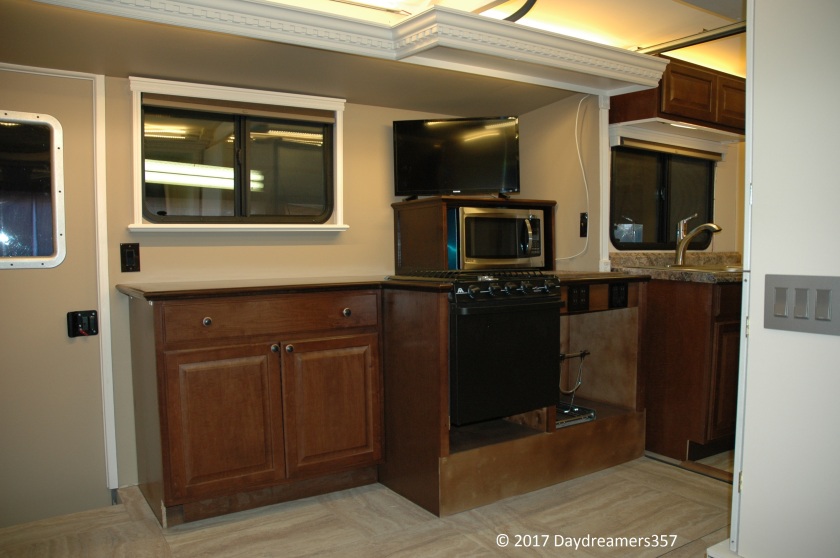

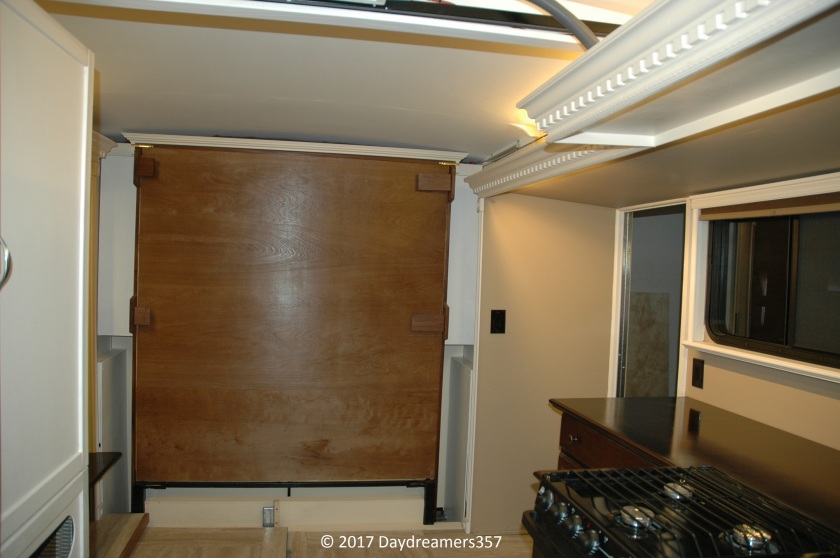
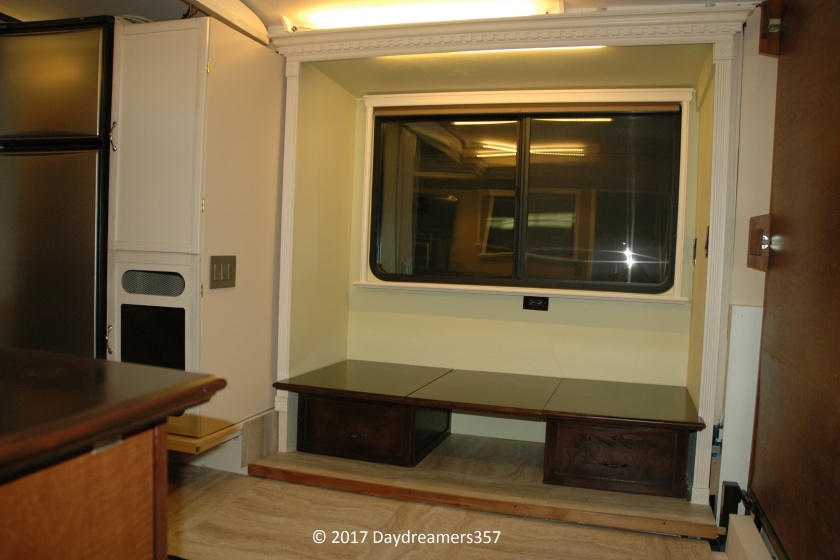
Fully Boxed Window Shades
The window shades will completely darken the room even in the mid of the day. Normally, you won’t need them because of the limousine tint of the double pane windows. However, if needed, they will help to completely darken the room for an afternoon nap or to reduce the strain on the air conditioner on the hottest days.
The Largest Bathroom for the RV Class Size
Check this out!
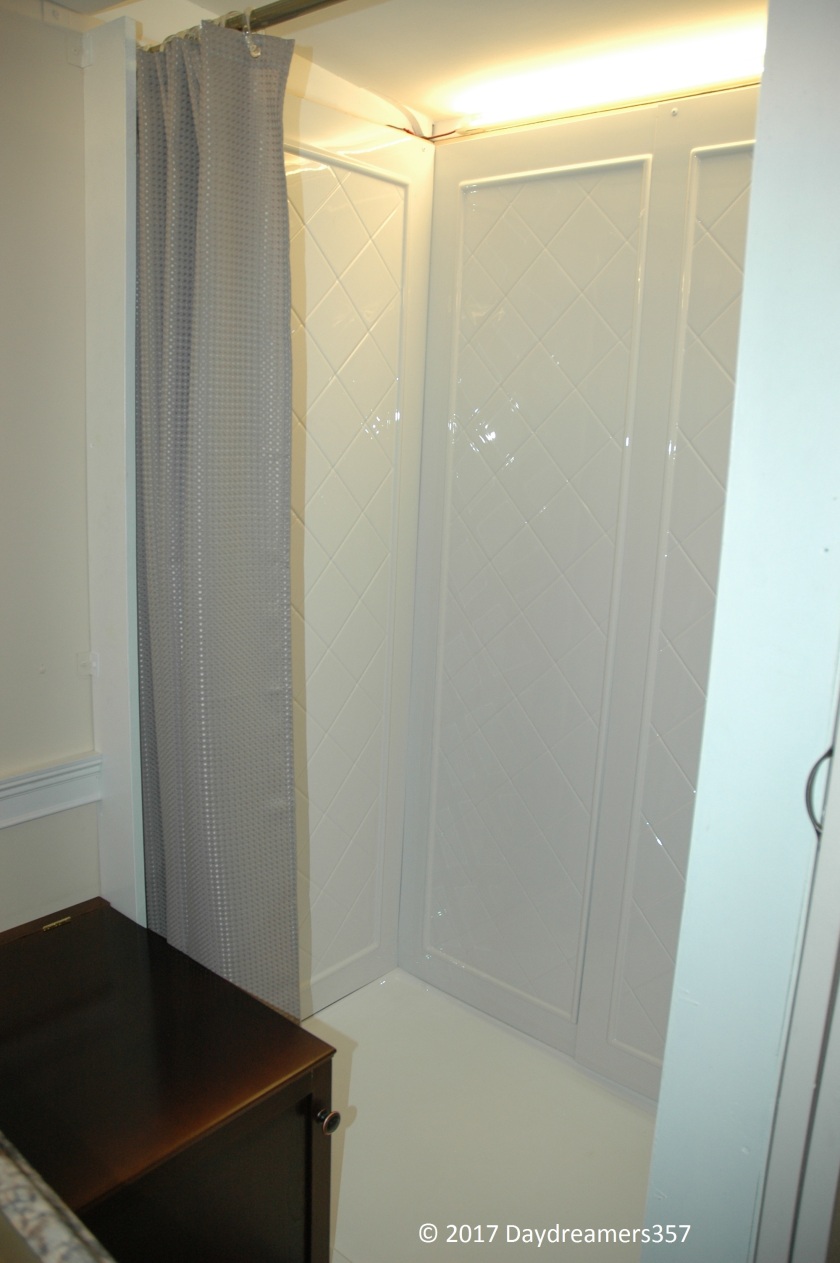
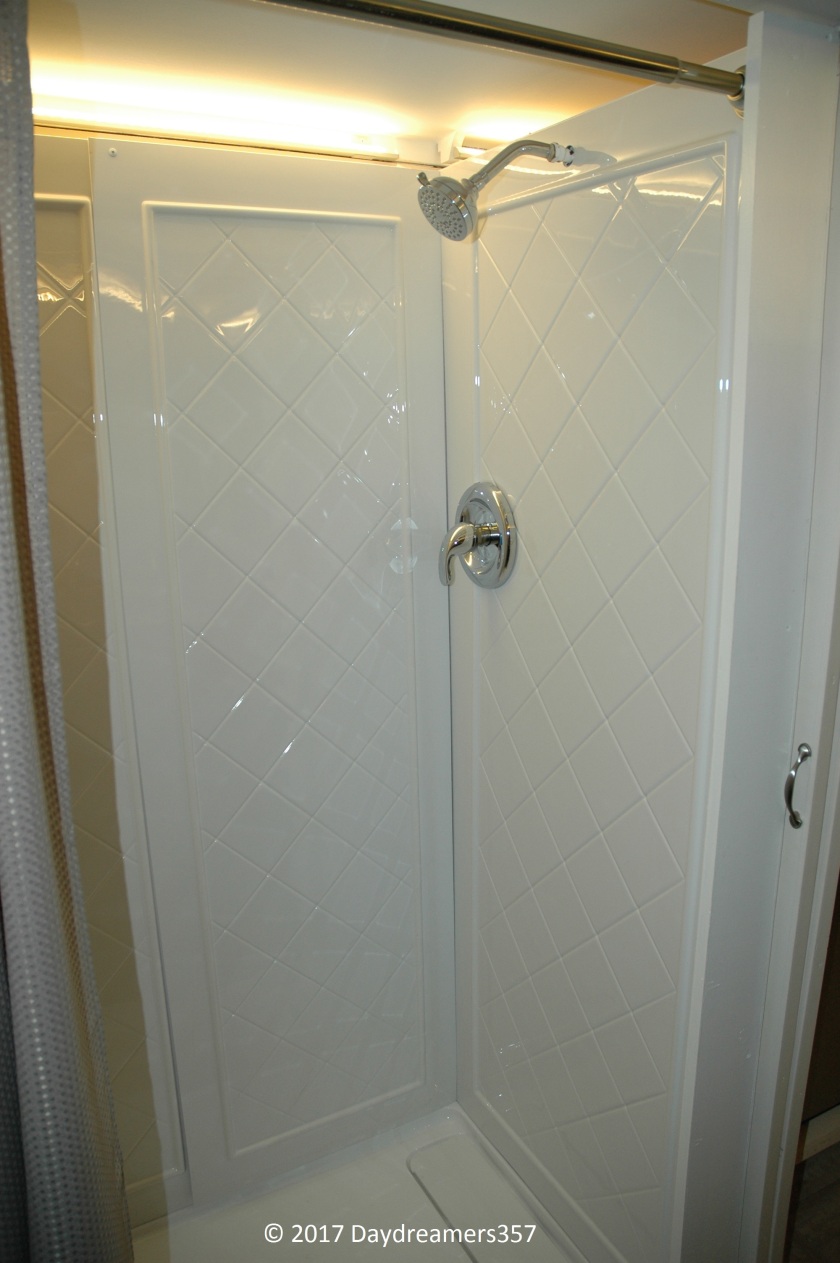
The plumbing is all copper and has been checked for up to 110 PSI. However, I still put a pressure regulator in since I wasn’t so sure about the RV water heater’s capability to handle such high pressure.
Check Out the Privacy Mode
The roominess of the bath area with plenty of cabinet and counter space for your toiletry needs allows for a relaxing grooming. No more struggling in a confined shower stall.
The Discrete Toilet
The box is fully sealed with a vent to the outside in the back of the toilet. No unsightly view of the toilet. No smell either.
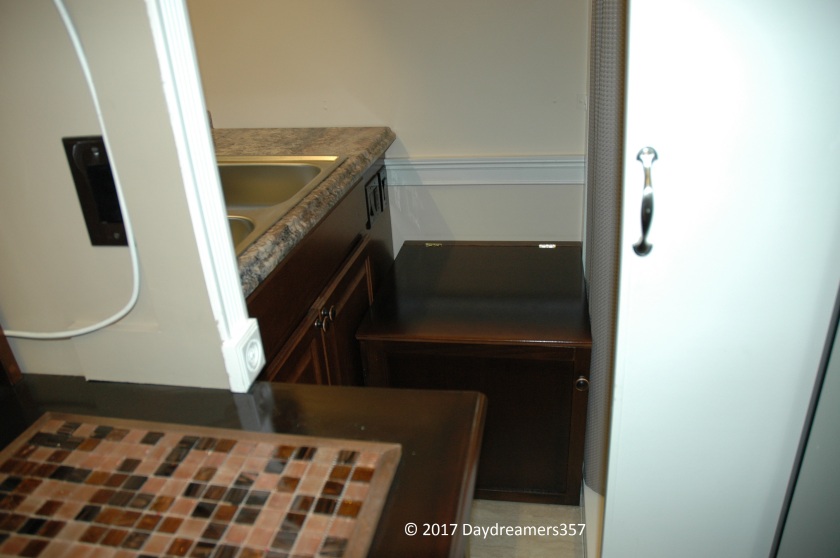
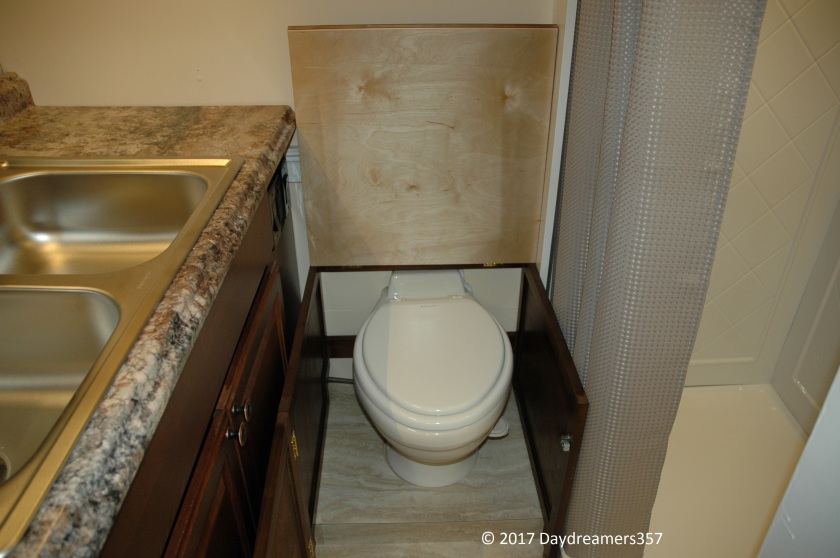
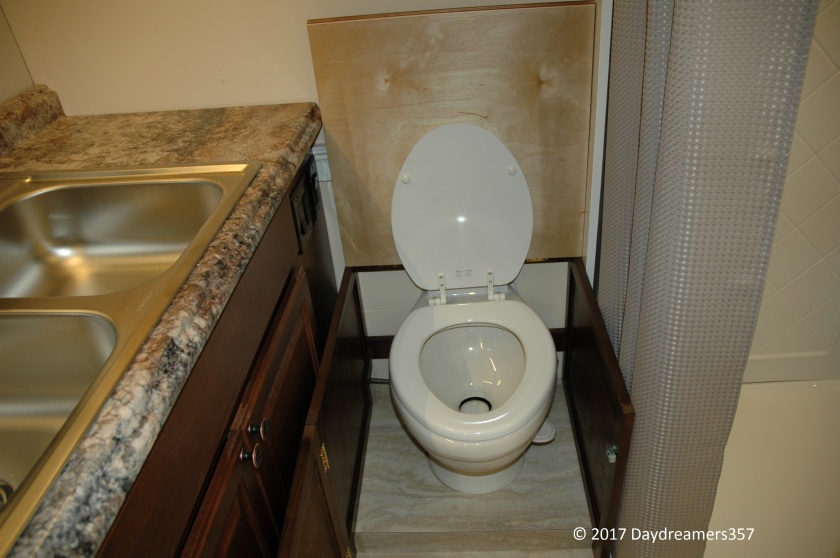
Flash Back. One Day, a Messenger Arrived with a Special Invitation
There was going to be a royal ball at the palace…
A Case Study of the Street Side Slide-out Usage
I’ve been thinking a lot about the most efficient way of utilizing the street side slide-out. In the last blog, I’ve detailed a few ideas for the street side slide-out. It would either be a dinette, or a computer desk, or a day/bunk bed. In addition, I will have to have a flipped down sofa in place of the flipped down bed…then I’ve decided to do this: It will be a combination of dinette/sofa. One of the primary goals of the design is to minimize the length and effort to set-up and packing the RV for travel.
The goal of getting the RV ready for usage is just mere seconds of pushing a couple buttons to extend the slide-outs and nothing else.
I went through the scenario of a typical day of activities then realized that most of the time I would mostly need the use of the sofa during the daytime and perhaps an additional bed at night for my two fur kids. Eating will take up only a little time of the day and mostly enjoyed outside anyway unless when it rains. Additionally, having a flipped down sofa will necessitate additional set-up time and will clutter up the main floor making the interior claustrophobic.
There is Something Therapeutic About Wood Working
In my previous employment, I was trained to pour over technical documents which were sized not by how many pages but by how many inches thick they were! It took endless amount of patience to go over the technical details so that the end products would be functional and safe. Wood working requires pretty much the same amount of patience or even more. This is the first time that I’ve attempted to create “furniture” at this scale without any formal training. Mistakes were made. Lessons were learned. But unlike reading technical documents, I’ve enjoyed the process immensely. I hope to get better at it in the future.
From this simple box…
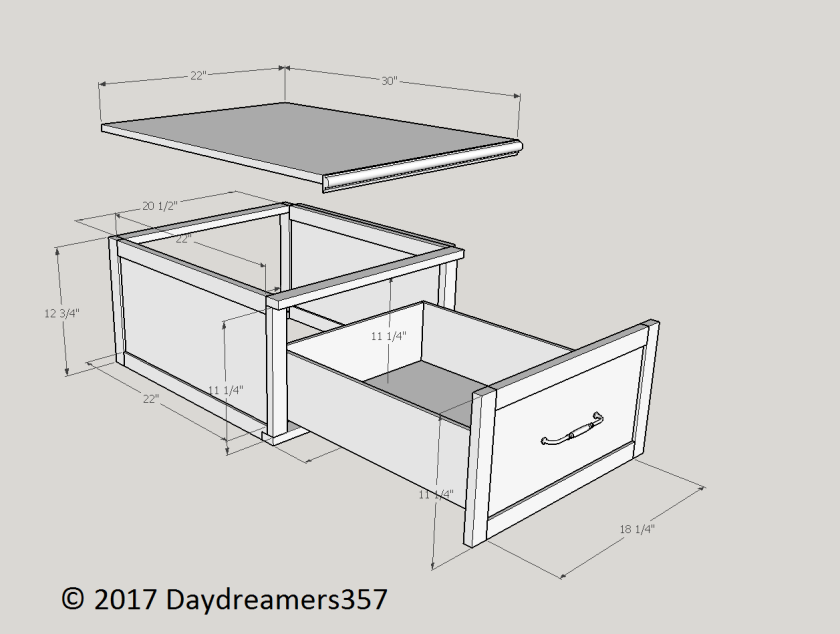
with this vision in mind…
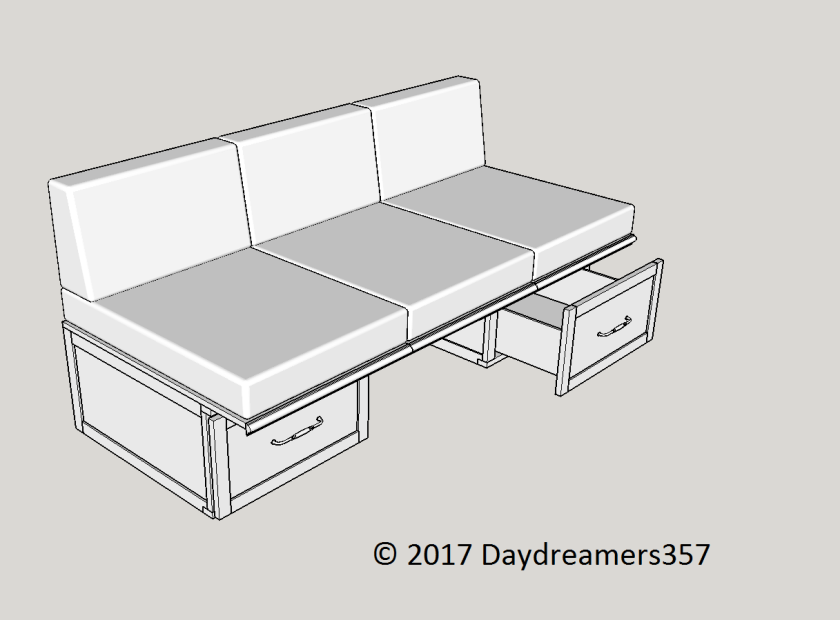
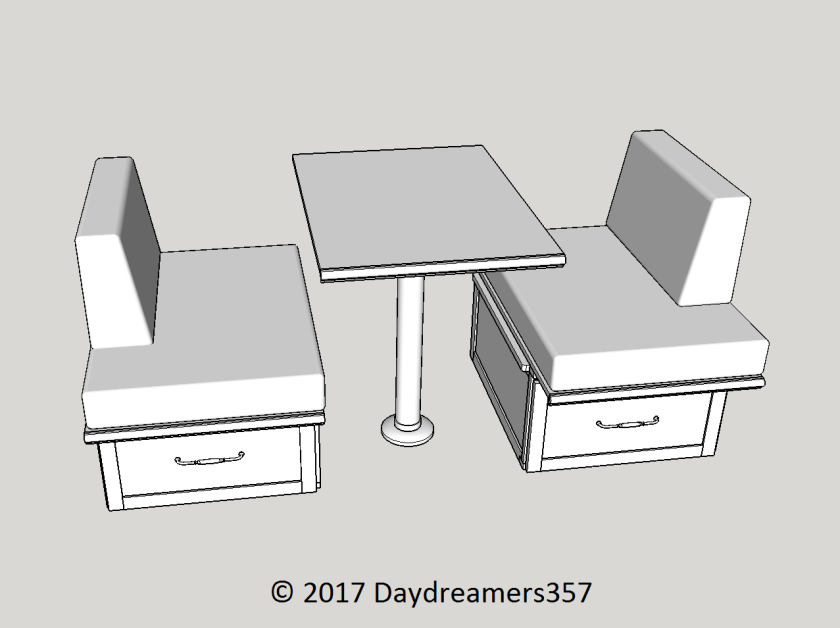
Then this….
Finally,…a completed product.
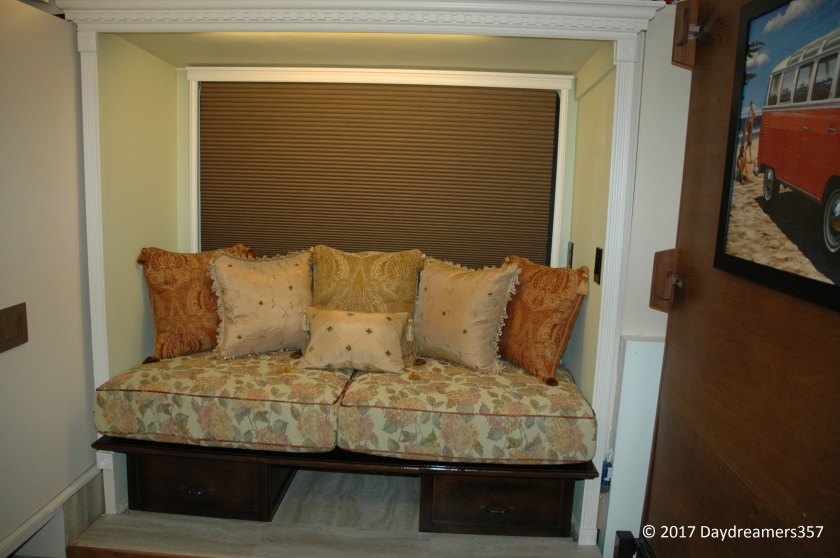
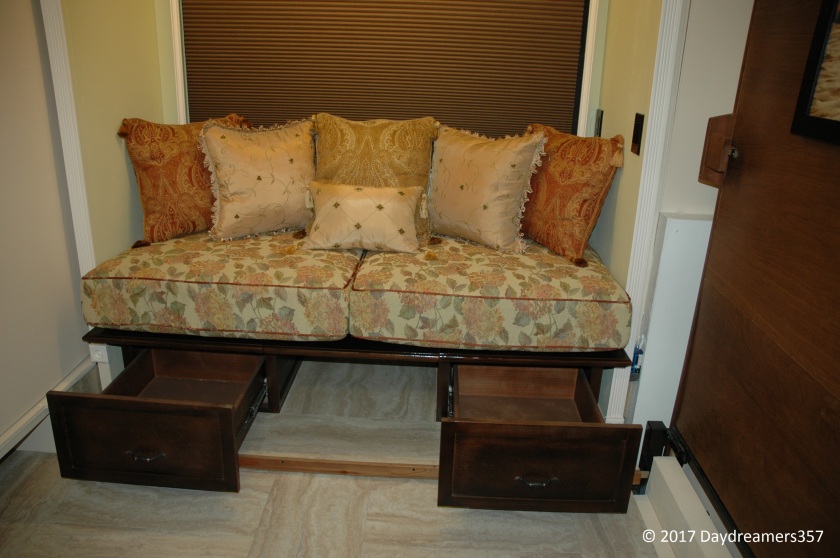
A Luxuriously Good Night Sleeping Under the Stars
Featuring a Queen bed with plenty of reading light for a quiet evening retreating from the wilderness.
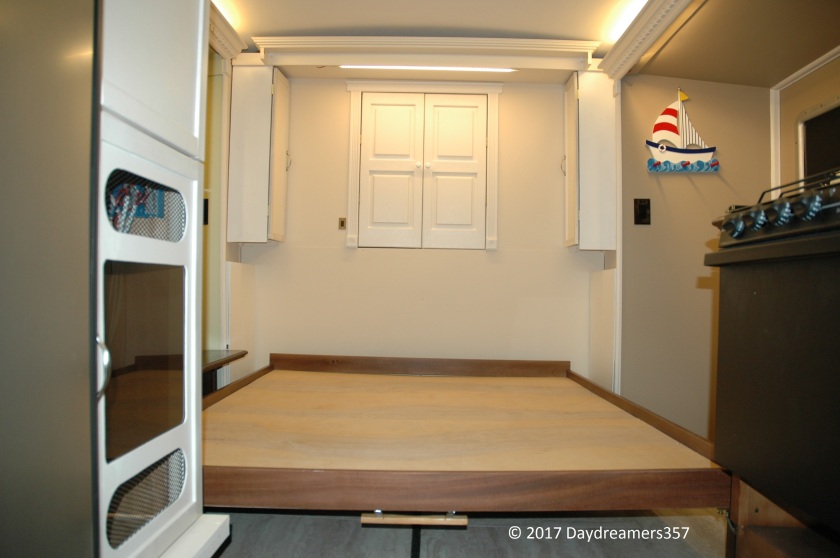
My two fur kids claimed the day bed. I am so thankful for their unconditional love. Nothing is too good for these two little girls. Yep, in my family, the girls out number the boys, hence, the acute needs for glamping.
Nose Cone Storage
Linens and beddings can be stored here when not in use.
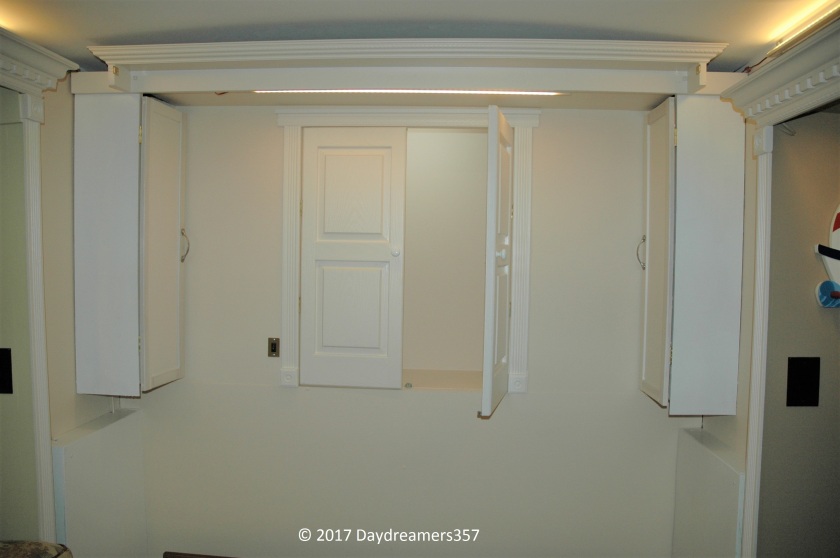
Suddenly, Her Fairy God Mother Appeared
With a wave of her hand, she turned a pumpkin into an elegant coach.
The Feminine Touch
Now that the home is actually taking shape. My dear wife has decided to set aside a little bit of her time to feather the nest with her own feminine touch. I am so glad for her involvement. These shots show the transformation of an ordinary pumpkin into Cinderella’s princess coach. I wish I was a better photographer but you will have to put up with me for now.
Let’s take a walk around, shall we?
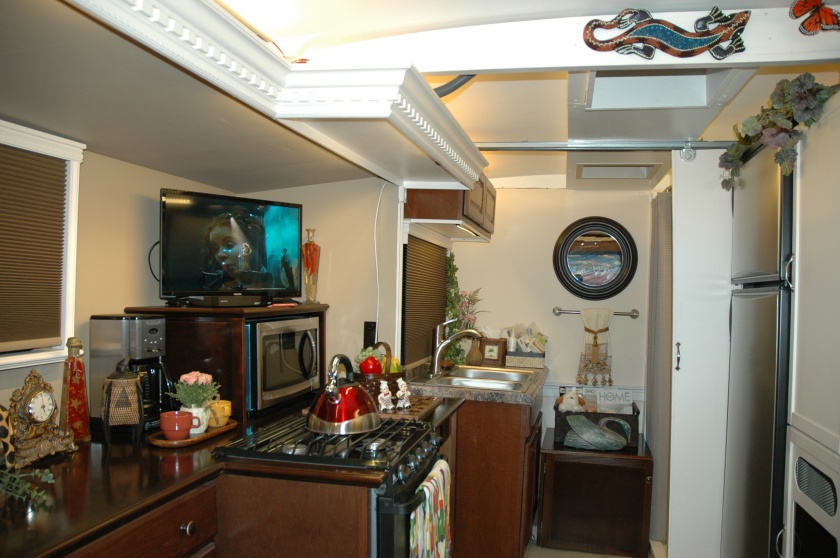
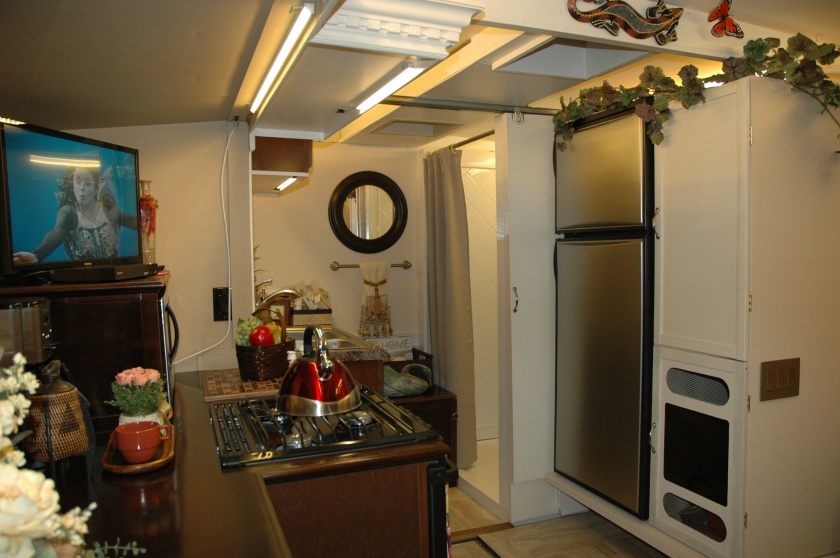
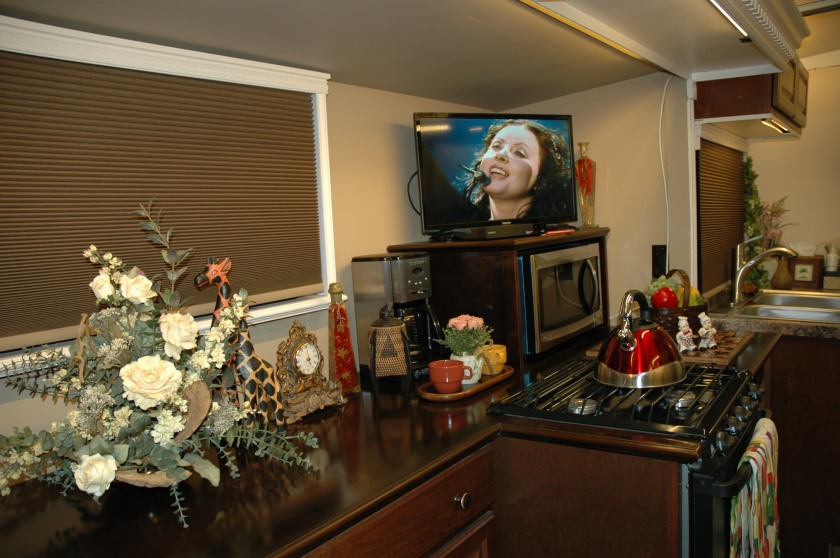
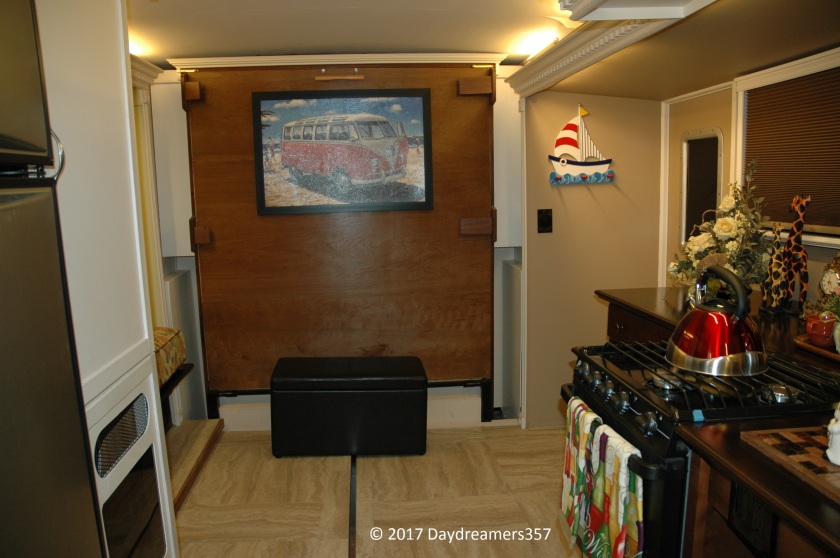
Kitchen appliances and storage
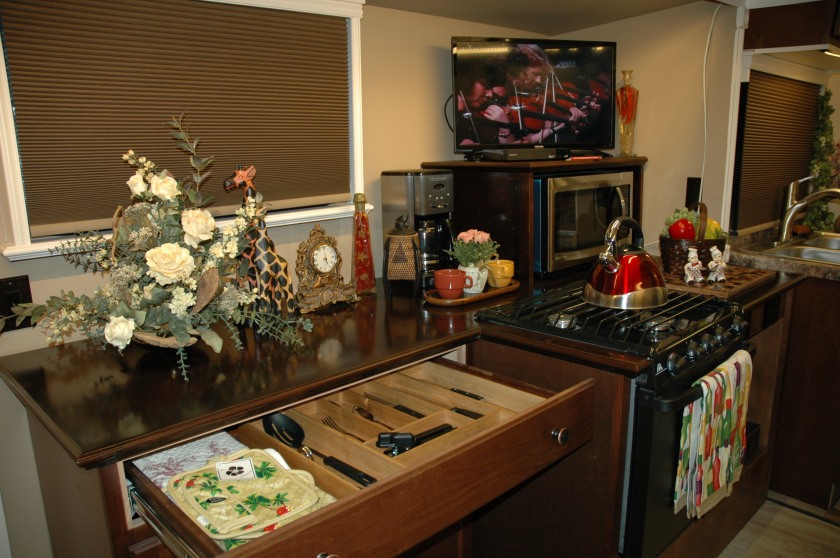
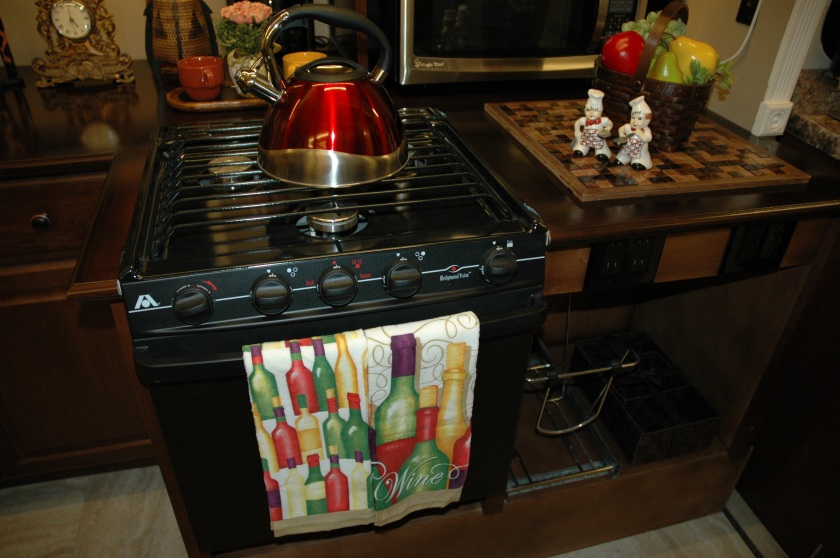
Your luxurious hot shower awaits
Here’s a Collection of the Images for your Viewing Pleasure
Romance on the Road
A romantic candle light diner for two with a Desert Moon hanging low outside of the gigantic window. As I worked on the street side slide-out, I kept hearing these lyrics from Dennis DeYoung in my mind. Gee, I am showing my age:
Those summer nights when we were young
We bragged of things we’d never done
We were dreamers, only dreamers
And in our haste to grow too soon
We left our innocence on Desert Moon
…
I still can hear the whisper of the summer night
It echoes in the corners of my heart
The night we stood and waited for the desert train
All the words we meant to say
All the chances swept away
Still remain on the road to the dune
Dennis DeYoung
A Bed Fits for a Queen
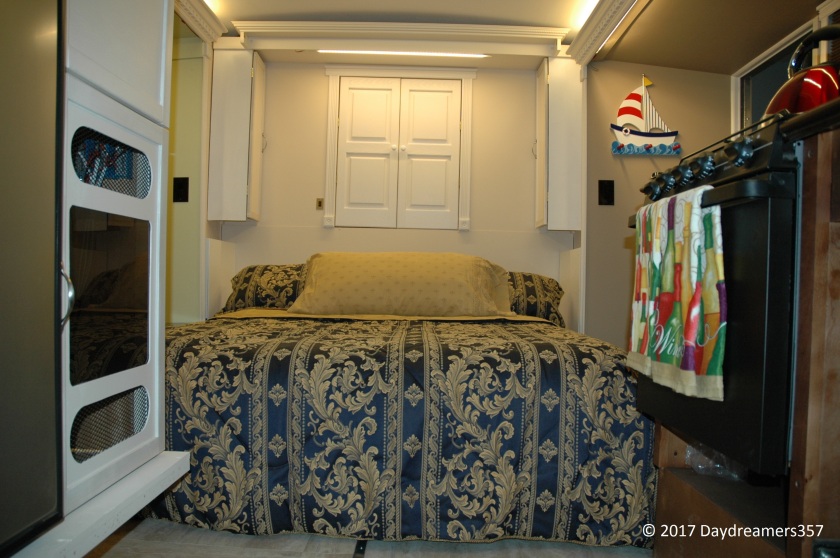
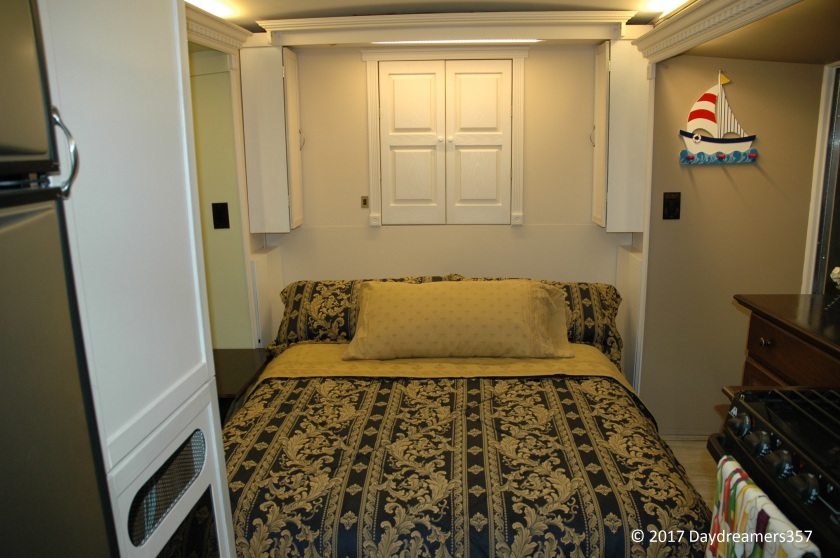
Ok, so I am very sorry for ruining your idea of cabin in the wood vision and your children story in one post. However, how do you like meeting this new twenty first century version of the cabin in the wood?
A Green Design
The fact that this luxury home runs entirely on 12 VDC with each LED light having a switch so that you can control the amount of energy usage is to provide the smallest carbon foot print possible. It is designed so that you can be off-grid for an extended period of time. I am making sure that the electrical design is solar compatible. I haven’t had time to look into a companion solar design for this luxury home yet; but rest assure that whatever the design solution is, it will be as innovative as the home itself.
Just to prove the point, the entire home is illuminated with a calming effect using one single 6 Watt LED light on the kitchen overhead. It is equivalent to a single 6 Watt incandescent night light bulb that you typically use at home. These unretouched low light shots truly demonstrate the criticality of strategic LED light placement.
The Transformation is Complete
Oh Cinderella…are you ready to go to the Ball and meet your destiny?
There’s still a little bit of electrical works for the interior, but my attention is now turned to the outside of the coach. Aluminum skins don’t buff themselves. Wait until you see the results of the buffing and a clear coat has on this pumpkin coach. The fairy God mother will be so proud!








One thought on “Dressing for the Ball”